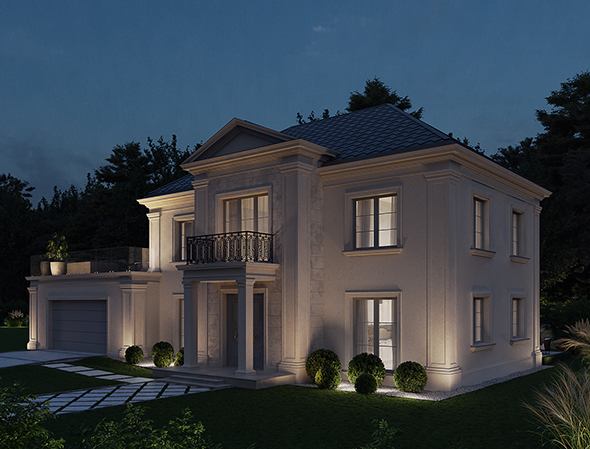VILLA VITRÉE
The design of Villa Vitrée is based on Petite Maison. The entire structure has been expanded to 16 meters, we’ve changed the functional layout, and, crucially, opened up the living room to two floors. In this version, we also included a mezzanine on the upper floor and additional space in the usable attic. The staircase has also undergone changes, featuring comfortable stairs with a landing.
This project was created based on an individual order. We introduced a series of changes in line with our investor’s expectations and the conditions of the beautiful forested plot. Simplified facade details, the omission of the tympanum in favor of a hipped roof, contrasting color scheme of finishing materials, and a spectacular corner glazing in the living room – these are the results of this collaboration.
In this project, we opted out of a separate vestibule, so upon entry, you’ll find a spacious foyer with a place for guests’ outerwear and comfortable seating. Directly from this area, there is access to a large (18 m²) office and a utility room with a boiler, connected to a mini pantry next to the kitchen. The living area consists of a living room with a dining area and kitchen, with a total area of almost 70 m². In the living room, we designed a wood-burning fireplace and a well-presented niche for the TV. The kitchen with an island is separated from the other rooms by sliding doors in a French style. It is a self-supporting structure, so both its implementation and its absence will not hinder a change in the interior design concept.
The most distinctive element of this project is the monumental corner glazing in the living room, reaching a height of 5.7 meters. It was designed in a facade system and is a fixed construction, meaning it cannot be opened. This element not only adds a modern character to the entire structure but also allows for an unconventional interior design and emphasizes the height of the living room with an impressive chandelier.
The upper floor of Villa Vitrée has changed mainly due to the living room being open to two floors, with a view from the mezzanine, featuring a mini library. On this floor, three bedrooms have been designed. The Master Bedroom, overlooking the garden, is very spacious (almost 25 m²) and has an extremely functional layout. It includes a private wardrobe and a bathroom with a size of 13 m². In the main bedroom, we proposed additional glazing with a view to the living room. Additionally, there are two children’s bedrooms with a shared bathroom.
The investor was keen on utilizing the additional attic space. We managed to allocate just over 30 m² for any arrangement. A mini dormer window has appeared here, providing excellent illumination to this area. Through the tall windows, there is access to a mini terrace with a beautiful view.



FINISHING MATERIALS
Villa Vitrée has been designed using traditional brick technology, with a double-layered wall consisting of 25 cm thick ceramic blocks and a 20 cm thick styrofoam insulation. The building is founded on classic foundation footings. On the facade, there is a cream-colored mineral plaster with minimal grain size.
The dark gray aluminum windows feature subtle embellishments in the form of a separated upper transom, with minimalist vertical mullions. The glazed corner is a facade system, which is an optimal solution in terms of both cost and insulation parameters. The single-leaf entrance doors with sidelights have three delicately marked decorative niches. The roofing material is aluminum sheeting coated and installed in standing seam fashion. All gutters, external downpipes, and other sheet metal fittings are made from the same material as the roof, maintaining color harmony.
We recommend using large-format concrete slabs for the driveway and access to the building. For the entrance stairs and ground-level terraces, we have proposed ceramic tiles with certifications for external use. A freestanding garage for two cars has been designed near the building, with additional space for a workshop and room for bicycles, motorcycles, or quads. In the garage, we have included an internal sink and an outdoor tap for watering the garden.
BUILDING INFORMATIONS
| USABLE SPACE: | 234 m² |
| TECHNICAL SPACE: | 12 m² |
| BUILDING AREA: | 189 m² |
| MIN. PLOT DIMENSIONS: | 24 x 24m |
| RIDGE HEIGHT: | 11 m *or 10.45 m for a 30-degree roof |
| ROOF ANGLE: | 35 degrees |
| LIVING SPACE: | Living room, dining room, kitchen, wardrobe, study room |
| BEDROOMS: | 3 on the first floor |
| BATHROOMS: | 2 full bathrooms + bathroom with a shower |
| ADDITIONAL FACILITIES: | Open-plan living room with two-story height, mezzanine with a small library, usable attic |










