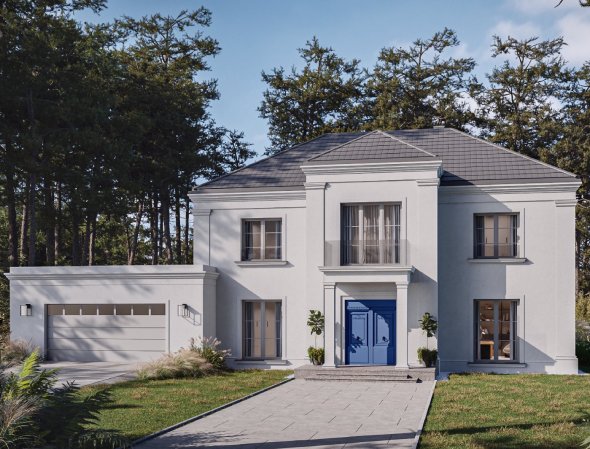VILLA ILLUMINÉE
Villa Illuminée is a project that has been perfectly tailored to the conditions of our clients’ plot. Integrating the building into the existing slope allowed us to achieve an extraordinary effect. Placing the recreational and technical areas, as well as the garage, on the -1 level makes the project exceptionally functional.
The basis of the project was Villa Vitrée, which was our first approach to a two-story open-plan living room, in a very modern form, with a glazed corner. From the beginning of the collaboration, we knew that the key to success in this case is the skillful placement of the building flowing from an understanding of the unusual conditions of the plot and the guidelines of the local spatial development plan (MPZP). This mainly concerns the ridge height (10 m), changing the roof pitch, and abandoning the dormer on the attic.
Similar to Villa Vitrée, there is no separate vestibule here, only an open communication space right from the entrance. A comfortable office for two people and a spacious wardrobe for outerwear and seasonal clothes are provided right at the entrance. The living area consists of a living room, dining room, and kitchen with a total area of almost 70 m². Both the living room and the staircase have been made more open to achieve a visual axis on the corner glazing. The kitchen with an island is fully open to the living area and has direct communication with a pantry of almost 7 m², which can also function as a utility kitchen. On the ground floor, there is a guest bathroom, where an additional shower has been omitted.
The most distinguishing feature of this project is the fantastic and very bold corner glazing in the living room. It has been designed as a facade system and is a fixed construction, i.e., without the possibility of opening. Its height is 5.7 m. This approach not only adds modernity to the entire structure but also allows for an unconventional interior arrangement and emphasizes the height of the living room with a large chandelier.
On the upper floor of Villa Illuminée, the Master zone and two children’s bedrooms with a shared bathroom have been designed. In the Master part, there is an almost 25-square-meter bedroom with a separate bathroom and a spacious wardrobe. The bathroom is separated from the bedroom by a subtle glazing and is equipped with a freestanding bathtub, double sinks, and a toilet, behind a gypsum board partition.
Additionally, the basement level is over 140 m², where parking spaces for two cars, technical, and recreational areas have been designed. The technical area includes a boiler room and a very convenient laundry room, where an additional laundry chute from the floor has been provided. The recreational area is one large space with a separate kitchenette, home cinema, and a small bathroom. The entire space is well-lit and connected to an external terrace, which is covered and serves as a great relaxation area. We have designed a summer kitchen with a grill on it, which will significantly facilitate the organization of summer gatherings.



FINISHING MATERIALS
Villa Illuminée has been designed using traditional brick construction, with a double-layered wall consisting of ceramic blocks with a thickness of 25 cm and Styrofoam insulation with a thickness of 20 cm. The entire basement portion is designated as reinforced concrete walls, and the foundation is a concrete slab. On the elevations of this classical project, we have applied more decorative moldings. Pilasters with additional offsets have returned, and the side, solid wall has gained decorative niches. The color scheme is off-white and light gray, which also appears on the roof. Contrasts are therefore maintained but decidedly subtler than in the base project.
In the light gray windows, classical Viennese muntins with a larger field have been introduced. The glazed corner is a facade system, which is an optimal solution both in terms of costs and insulation parameters. The double front doors have a central glazing complemented by a forged detail, reminiscent of the beautiful metalwork used on the balconies. The roof material is a simple roof tile in a light gray color. All downspouts have been concealed within the insulation layer and are not visible.
We propose using medium-sized granite cobblestones for the entire driveway and the ramp. The specific pattern can be decided at a later stage during the garden design process, in agreement with the ramp construction contractor. It is important to maintain slight protrusions of cobblestones every approximately 50 cm on steeper slopes and seriously consider a heated driveway section. Such elements are usually implemented using electric mats laid under the wheel axis spacing.
BUILDING INFORMATIONS
| USABLE SPACE: | 320 m² |
| TECHNICAL SPACE: | 70 m² |
| BUILDING AREA: | 180 m² |
| MIN. PLOT DIMENSIONS: | 26 x 24m |
| RIDGE HEIGHT: | 10 m |
| ROOF ANGLE: | 28 degrees |
| LIVING SPACE: | Living room, dining room, kitchen, wardrobe, study room |
| BEDROOMS: | 3 on the first floor |
| BATHROOMS: | 2 full bathrooms + bathroom with a shower |
| ADDITIONAL FACILITIES: | Open-plan living room with two-story height, pantry adjacent to the kitchen, mezzanine with a small library |










